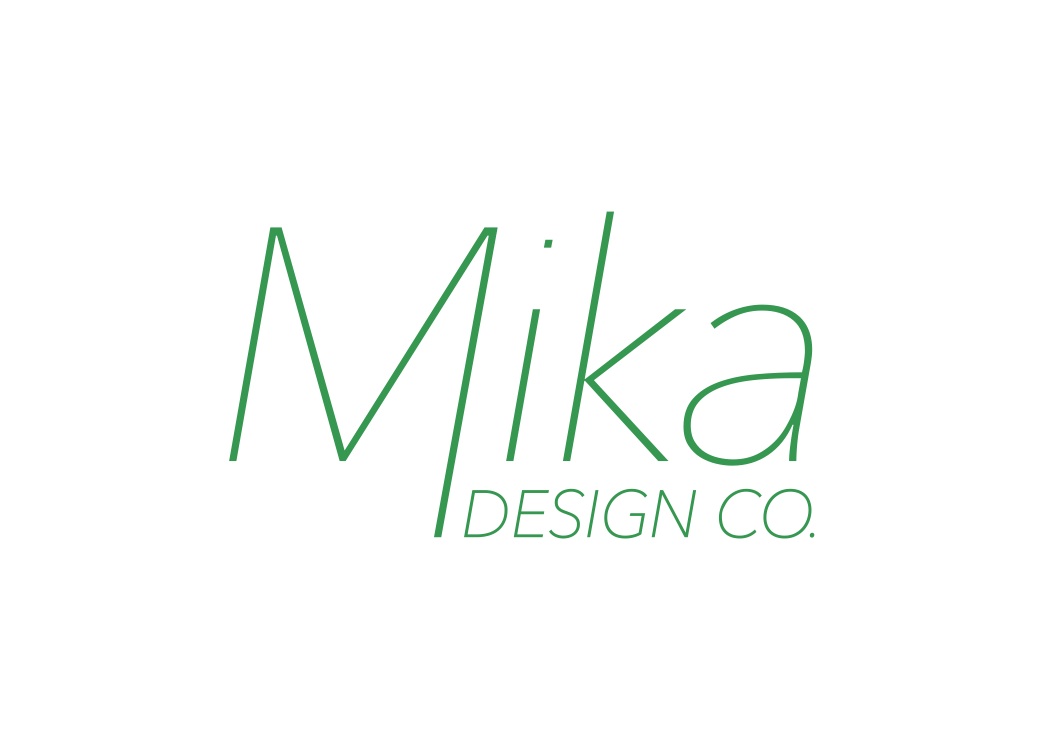crawford point kitchen
The Crawford Point kitchen
One of the reasons I decided to start this blog is so that I can give you complete run downs including sources for rooms that you love. As much as I love Instagram it is a difficult place to provide large amounts of information :)
I am going to start with the Crawford Point kitchen. It is a ‘warm modern’ kitchen full of practical details. It has a butler’s pantry behind the fridge and oven wall. It has a small fridge/freezer, the microwave, additional food storage, and a smoothie/coffee station. The reason I love butler’s pantries so much is that the small appliances can be on the counter for practicality, but not on view from the great room.
When starting a design plan for new construction, I always start with the kitchen. I find clients generally have specific ideas about finishes and this room combines so many materials and choices that it is the perfect jumping off point for the whole project. The MDC kitchen concept stage is a very thorough process which as you can see gets us pretty darn close to the final product. We decide on the appliance layout, sink locations, pantry storage, small appliance locations, pullouts, and any special items at this point - like the charging outlets under the island overhang which are perfect for laptops and devices.
The pre-construction kitchen model
Once we start working with the kitchen cabinet shop - in this case SuCasa Cabinets - we get specific about finishes, colours, hardware, interior specifics, and any custom design details. In this case we have upper cabinets that are painted SW Pure White, and lower cabinets in a custom stained white oak. The wood cabinet doors are custom with a vertical rift cut veneer around which we added a flush solid nosing for durability. This will prevent the veneer from loosening at the edges at wear points over time.
Visually this kitchen is all about warm texture and of course the black accents. The incredible windows by Kolbe, the gorgeous Brizo Solna faucets, the Blanco Silgranite Anthracite sinks. The island stools and wall ovens. The warmth of the white paint colour contributes to the softness of the room, and the Organic White countertops have a beautiful mottled pattern which is forgiving for marks and stains. The herringbone pattern and shimmer of the backsplash add texture, which to me is the most important element of a neutral palette like this one.
Here are the details! If you have any questions, please ask in the comments :)
Sherwin Williams 7005 Pure White. Walls, Ceilings, Upper Cabinets
Sherwin Williams 6991 Black Magic. Window, door
Lower Cabinets: custom stained to coordinate with floors
Cabinet hardware: Marathon 9325 series and touch latch
Cabinets: Sucasa Cabinets
Windows/door: Kolbe by Grand Openings
Engineered wood floors: Pravada Artistique Collection Renoir
Backsplash Tile: Centura Equipe Rhombus wall white supplied by NuFloors
Plumbing fixtures: Baths By Design
Countertops: Caesarstone 4600 Organic White
Lighting and stools supplied by home owner




